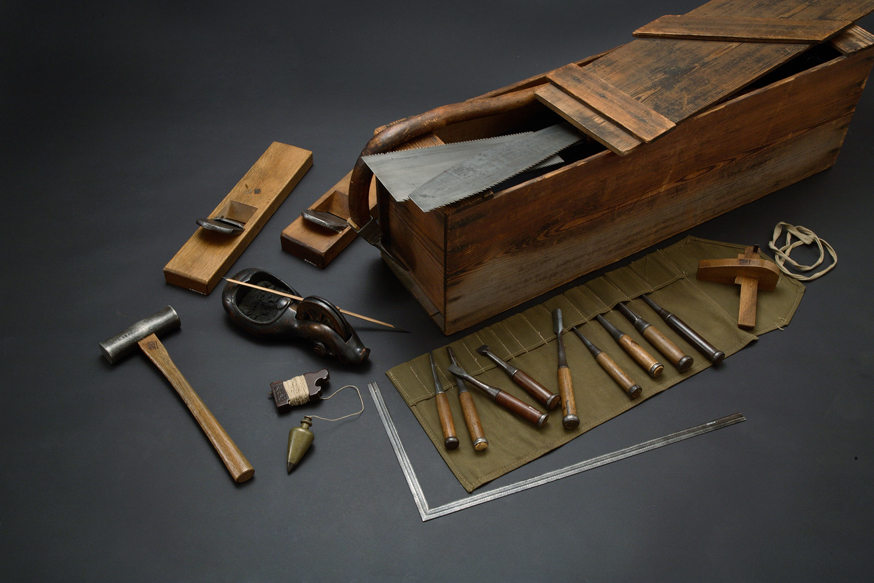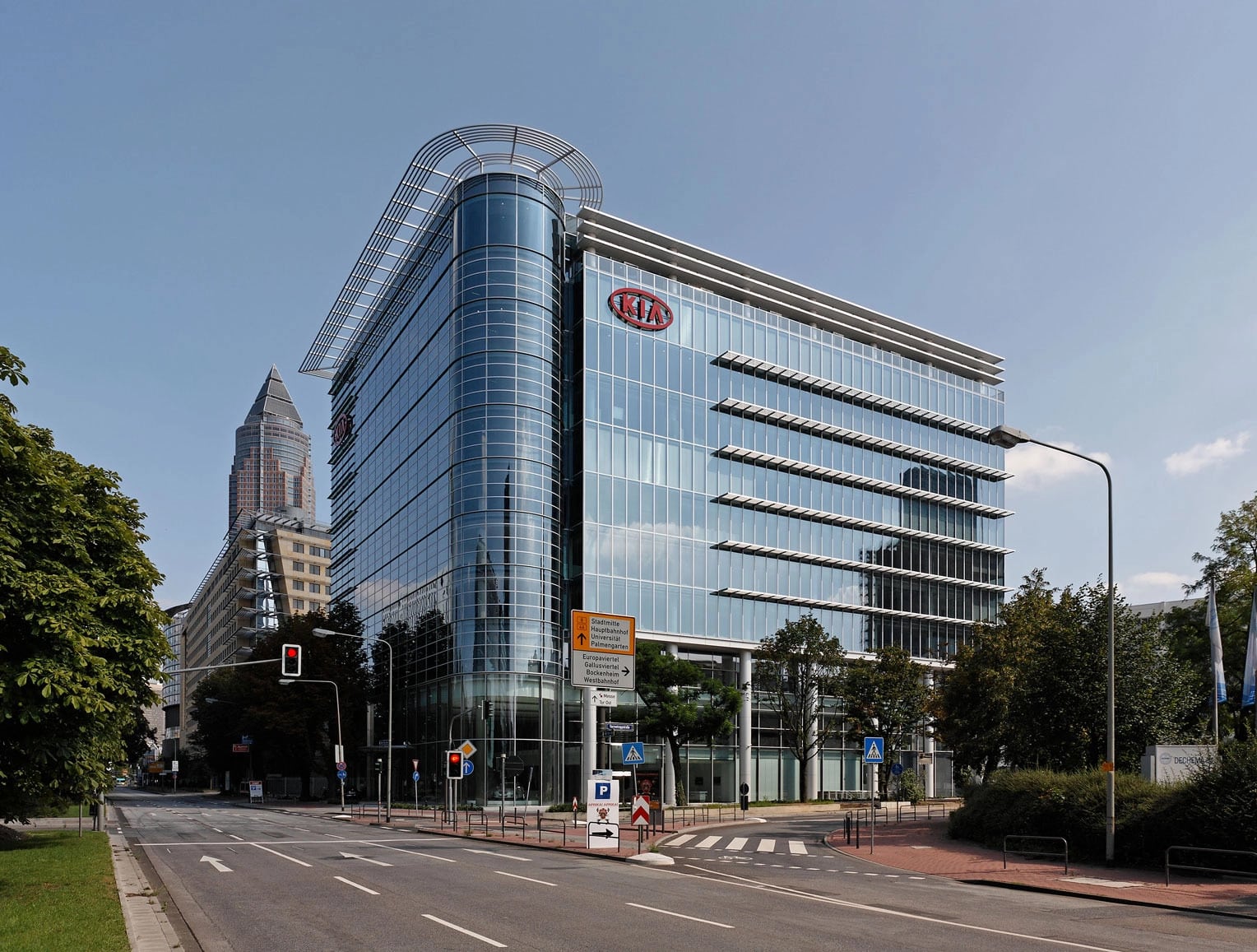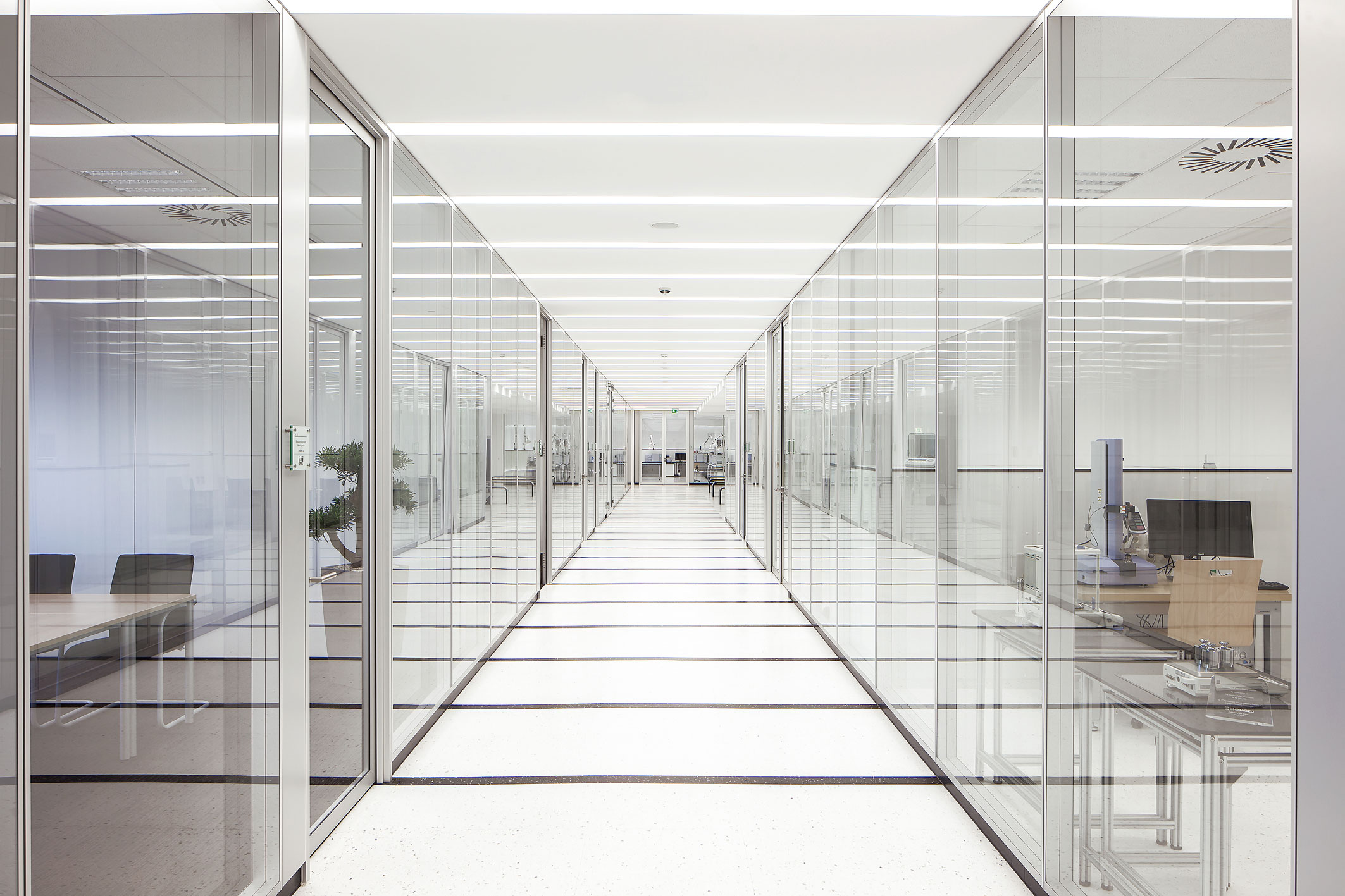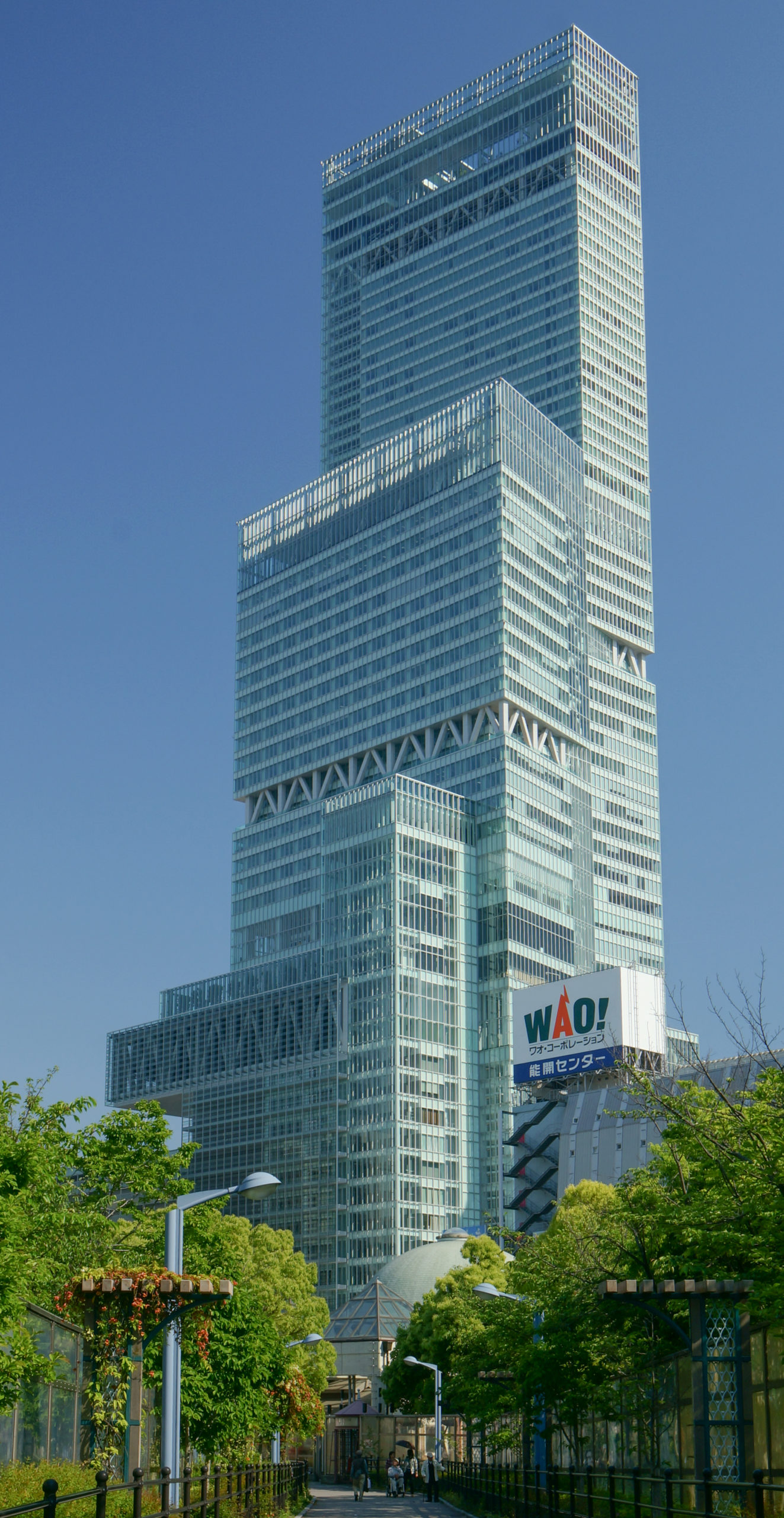Picture scroll depicting traditional construction methods in Japan. All rights are owned by Hofu Tenmangu Shrine, Japan.
Japanese roots
Values that also lead to success in Europe
With our Japanese roots, Takenaka is unique in the European market for construction and engineering services. We benefit from traditional Japanese values – both within the company and in cooperation with our construction stakeholders. Our ability to both think and act sustainably, to be adaptable, and to be a partner that can be relied upon, has added considerable value to our construction activity in Europe over more than 45 years. We work cooperatively and based on long-term relationships with our customers and service providers. Numerous successfully implemented construction projects for our customers in Europe are a testament to our values and approach.
Japanese roots
Values that also lead to success in Europe
With our Japanese roots, Takenaka is unique in the European market for construction and engineering services. We benefit from traditional Japanese values – both within the company and in cooperation with our construction stakeholders. Our ability to both think and act sustainably, to be adaptable, and to be a partner that can be relied upon, has added considerable value to our construction activity in Europe over more than 45 years. We work cooperatively and based on long-term relationships with our customers and service providers. Numerous successfully implemented construction projects for our customers in Europe are a testament to our values and approach.
Shaped by tradition and modernity
The shrine and temple builder Tobei-Masataka Takenaka created the basis of our company in 1610 in Nagoya. Takenaka has been in family hands for over 400 years and is currently in the 17th generation of Toichi Takenaka.
Takenaka is always mindful of its roots. Adapted and reinterpreted to modern requirements, their legacy persists, and they continue to go from strength to strength. The combination of tradition and modernity runs as a common thread through both the past and present of Takenaka, as is clearly illustrated in the following examples.
In 1984, Takenaka founded the “Takenaka Museum of Woodworking Tools” in Kobe to provide future generations with insight into the tools used for working with wood, complex wood construction techniques, and their rich tradition in Japan. The museum concept brings the craftsmanship of carpenters and woodworkers together with the engineering sciences of civil engineers and architects. With the museum and its associated activities, Takenaka is preserving an important cultural heritage for the future. In 1984, the museum moved into a modern new building constructed in wood.

WE HAVE BUILT LANDMARKS IN EUROPE SINCE 1973

Shimadzu Germany

Shimadzu Germany

