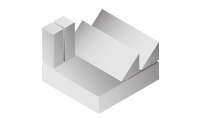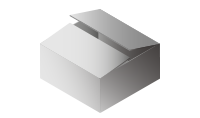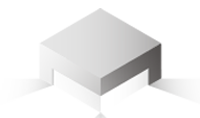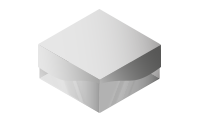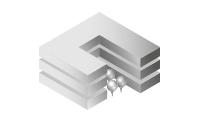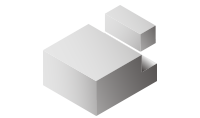Vaše nápady – námi realizované.
Budování pro budoucí generace
Komplexní služby v každé fázi
Pro společnost Takenaka jsou přání a požadavky vás jako stavebníka vždy na prvním místě a společně se snažíme najít nejlepší možná řešení pro vaše stavební projekty. Jako generální dodavatelé tradičně nabízíme kompletní balíček Design&Build, ale tyto služby si můžete objednat i samostatně. Díky přeshraniční spolupráci mezi našimi různými pobočkami a dodržování standardů kvality prostřednictvím naší skupinové certifikace ISO 9001 zajišťujeme také vaši spokojenost v celé Evropě.
S více než 1 500 dokončenými projekty máme za sebou výsledky, které hovoří samy za sebe: od výrobních hal přes logistiku, kanceláře, výzkumná a vývojová centra až po další budovy, například pro Expo, muzea, velvyslanectví, restaurace a různé maloobchodní prodejny.
Společnost TAKENAKA spojuje různé odborné znalosti, aby váš stavební projekt proměnila ve skutečnost. Aby bylo dosaženo nejlepšího výsledku, obchodní tým společnosti TAKENAKA, vlastní architekti a inženýři a stavební tým úzce spolupracují.

| 1. Preliminary Study | 2. Preliminary Draft | 3. Planning | 4. Construction Work | 5. Post-Construction Services |
| Data and Information Gathering | Review of Customer Requirements | Detailed Design Planning | Construction Quality Plan | Construction Quality Plan |
| Data Analysis | Analysis of Operational Processes | Creation of Detailed Specifications | Procurement and Manufacturing | Maintenance Contract |
| Design Concept Proposal | Schematic Design Proposal | Detailed Cost Estimation | Construction Management | Regular Inspections |
| Review of applicable laws and regulations | Environmentally-conscious Planning | Design Development | Construction Work Plan | |
| Location selection | Mobilisation of Resources | Engineering (M&E) | Installation and Adjustment | |
| On-site investigation and survey | Value Engineering | Final Presentation | System Evaluation | |
| Rough Cost Estimation | Design Review | Inspection | ||
| Construction Report |


For further steps please wipe/scroll the table to the left.

| 1. Preliminary Study | 2. Preliminary Draft | 3. Planning | 4. Construction Work | 5. Post-Construction Services |
| Data and Information Gathering | Review of Customer Requirements | Detailed Design Planning | Construction Quality Plan | Construction Quality Plan |
| Data Analysis | Analysis of Operational Processes | Creation of Detailed Specifications | Procurement and Manufacturing | Maintenance Contract |
| Design Concept Proposal | Schematic Design Proposal | Detailed Cost Estimation | Construction Management | Regular Inspections |
| Review of applicable laws and regulations | Environmentally-conscious Planning | Design Development | Construction Work Plan | |
| Location selection | Mobilisation of Resources | Engineering (M&E) | Installation and Adjustment | |
| On-site investigation and survey | Value Engineering | Final Presentation | System Evaluation | |
| Rough Cost Estimation | Design Review | Inspection | ||
| Construction Report |


