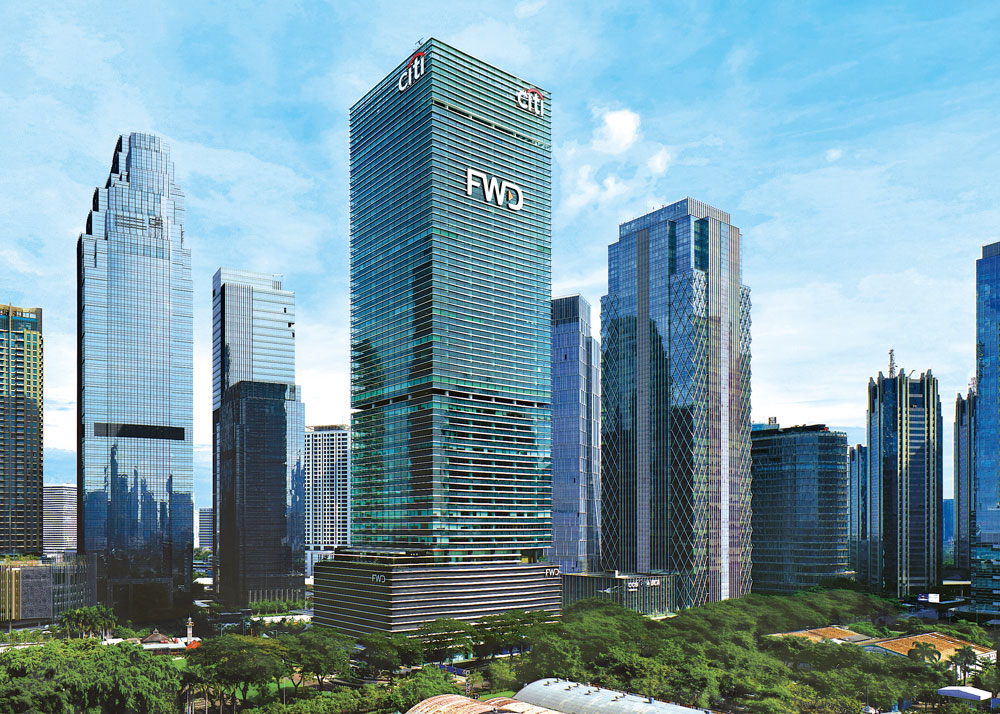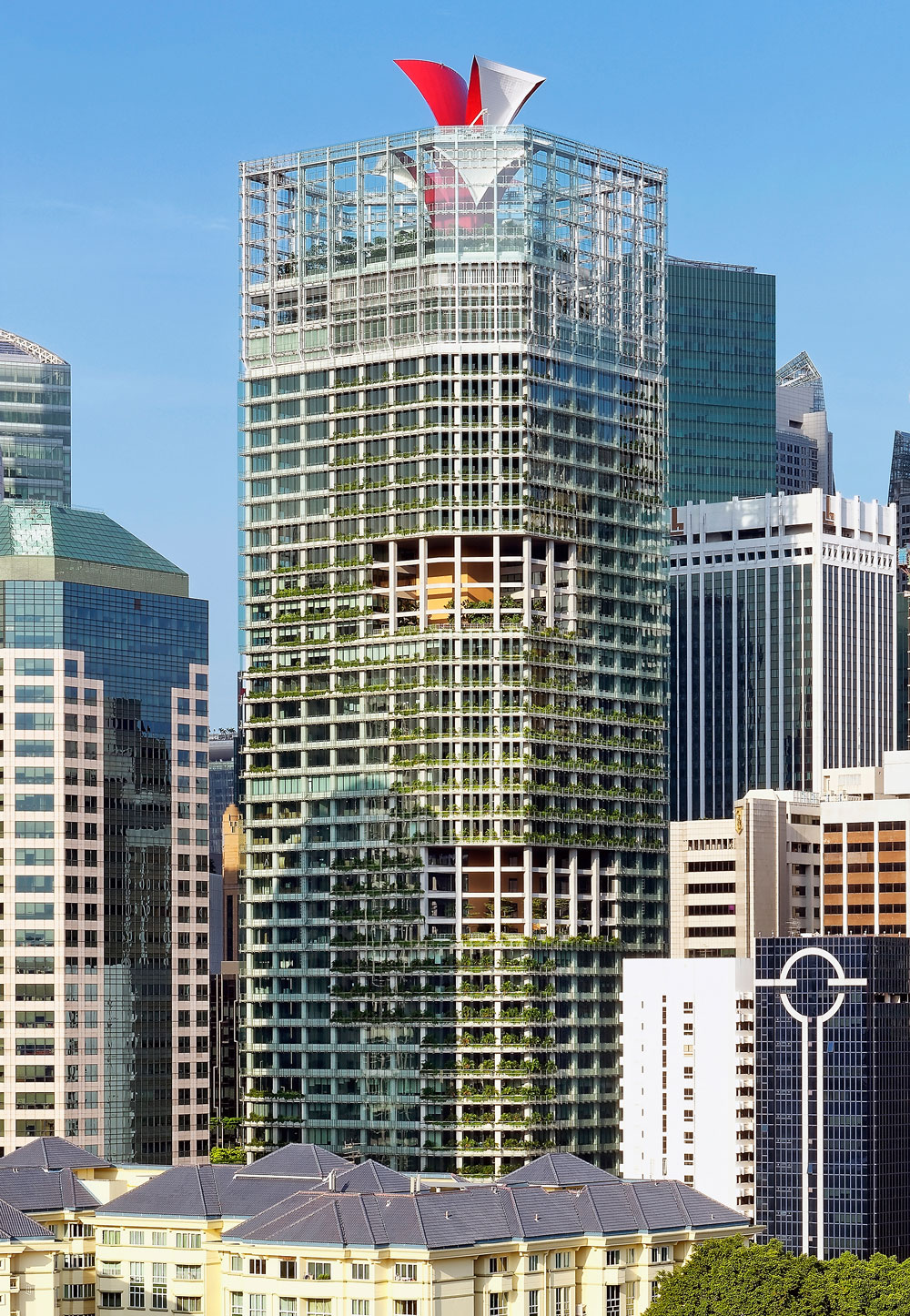Our vision is green
As a subsidiary of TAKENAKA Corporation, we attach great importance to sustainability in construction – just as it is exemplified for us in Japan. Every year, TAKENAKA Headquarters in Tokyo publishes a revised version of the “Group CSR Vision” – our vision of how we can contribute to corporate social responsibility. Our goal is clearly defined:
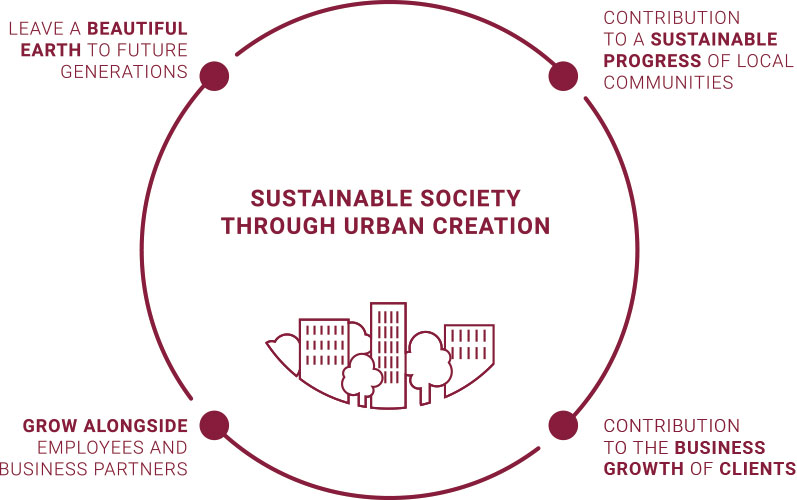
This chart provides an overview of the fields of activity that Takenaka has set itself as goals. For us, sustainable building means “realizing a sustainable society through urban development”.
“[…] We are making efforts in various areas to identify problem areas on which to focus. This is done in dialogue with stakeholders and with careful consideration of global developments, including the Sustainable Development Goals of the United Nations.”
From this we derive our motto: “CONTRIBUTE TO SOCIETY BY PASSING ON THE BEST WORKS TO FUTURE GENERATIONS.” And that’s what we live!
Your dream is our mission
We turn your wishes into a sustainable reality
Our demands on buildings are becoming more and more sophisticated and diverse. Buildings no longer only must be safe and stable – environmental aspects are being considered more and more. TAKENAKA takes on the challenge of creating new architectural values that take into consideration the environment, usability, and comfort for the user at the same time.
What exactly do the best works which we pass on to future generations look like?
Our buildings are individually adapted to the requirements of our clients. What they all have in common, however, is that the creation process involves various activities aimed at creating architectural spaces in harmony with the environment. The central aspects here are our environmentally oriented thinking in the planning phase, as well as the integration of environmentally friendly measures during construction. In close communication with our clients, we evaluate every aspect of our activities in terms of design, construction and operation from the six perspectives described in this chart.
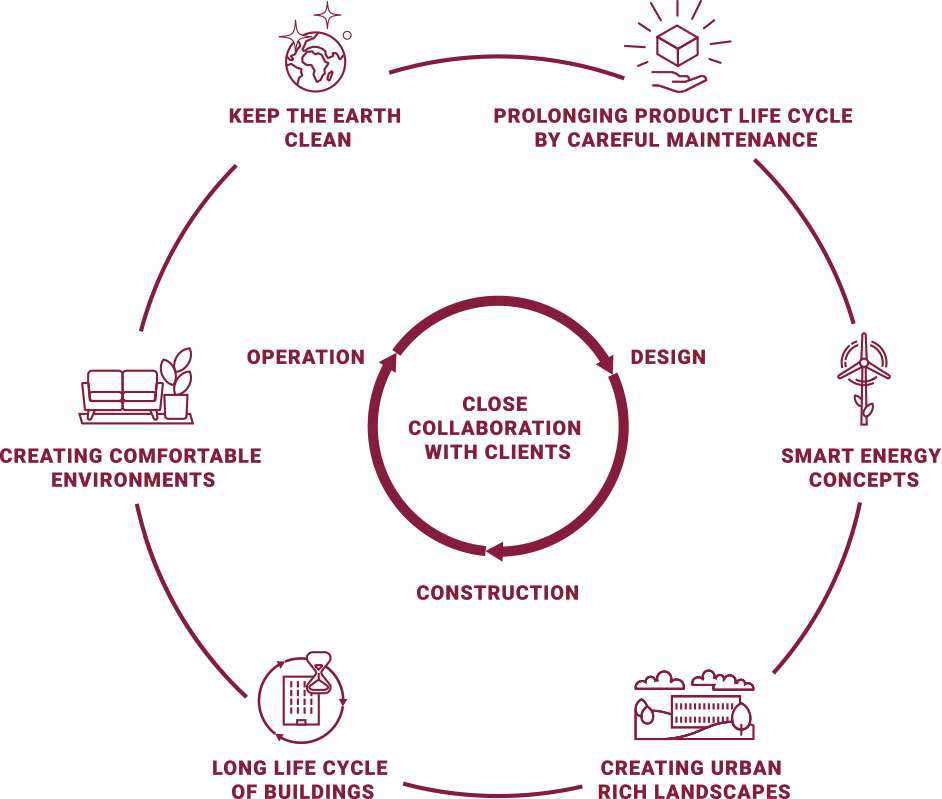
This chart provides an overview of all environmental aspects TAKENAKA takes into consideration for their projects.
Our solutions for
your sustainable building
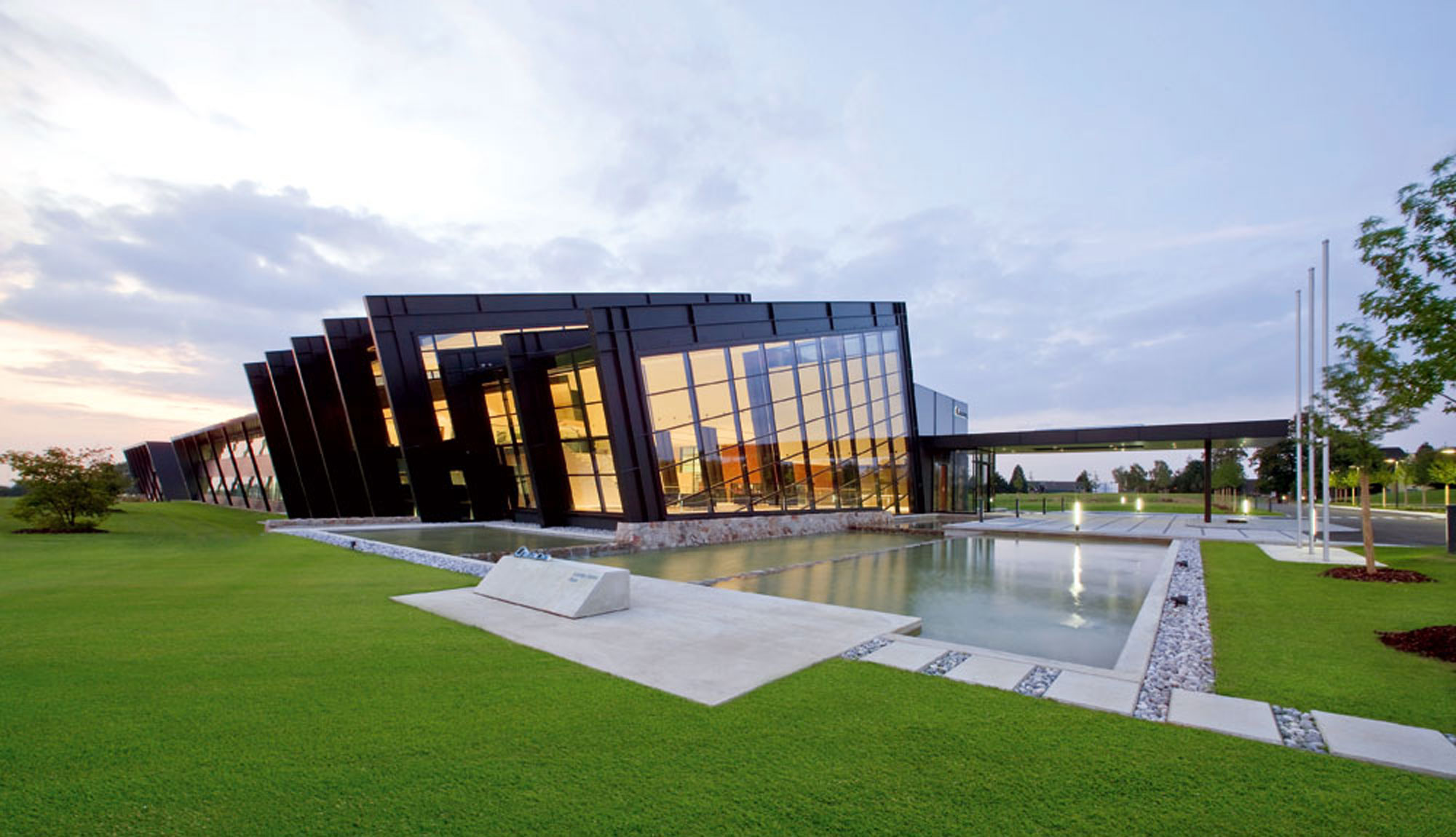
Amada GmbH new headquarters, Haan, Germany
TAKENAKA develops sensible, carefully considered, and long-term oriented solutions for you as a customer to protect our climate sustainably. In Europe, we have already implemented environmentally friendly technologies for the sustainable energy supply of buildings. These include:
- Photovoltaic systems
- Combined heat and power plants
- Geothermal energy
- Heat pumps
- Ice storage
For our customer Amada GmbH in Haan, we installed a geothermal heat pump system that penetrates 130 m into the ground. There, 53 heat exchangers were installed. This covers up to 50% of the air conditioning heat source load of the building.
International certifications
Takenaka supports you as our client in certifying buildings for sustainable criteria. This considers energy consumption and carbon footprint as well as recycling, materials, quality of life and mobility. Well-known examples are the international certifications are
- LEED (USA),
- BREEAM (UK) and
- DGNB (DE).
In 2018, TAKENAKA Europe built a production facility with assembly workshop and body shop for Jaguar Land Rover in Nitra, Slovakia, which was awarded BREEAM Excellent. BREEAM originates from the UK and is a rating system for environmental and socio-cultural aspects of building sustainability.
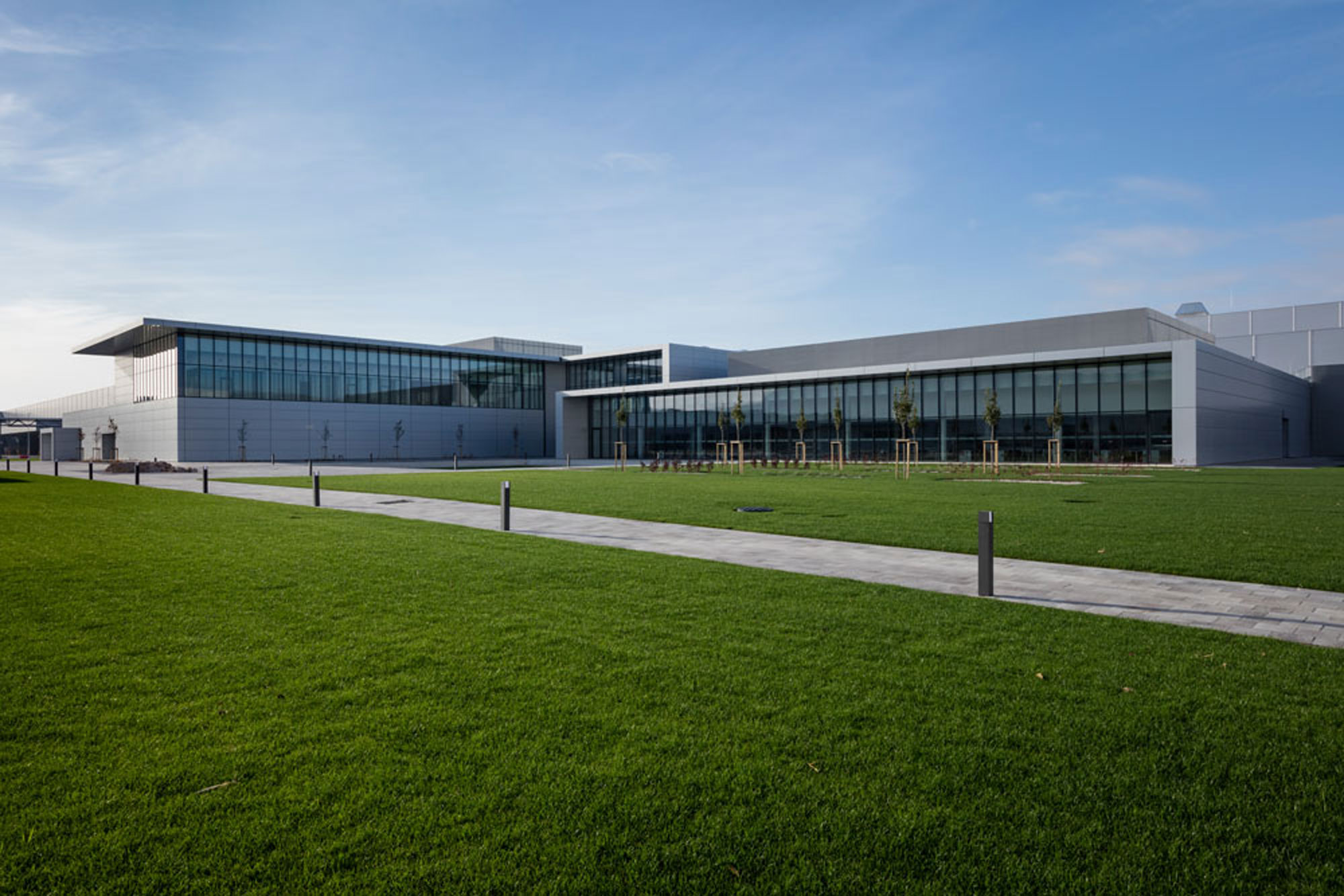
Jaguar Land Rover Slovakia s.r.o new office, assembly workshop, body shop, Nitra, Slovakia
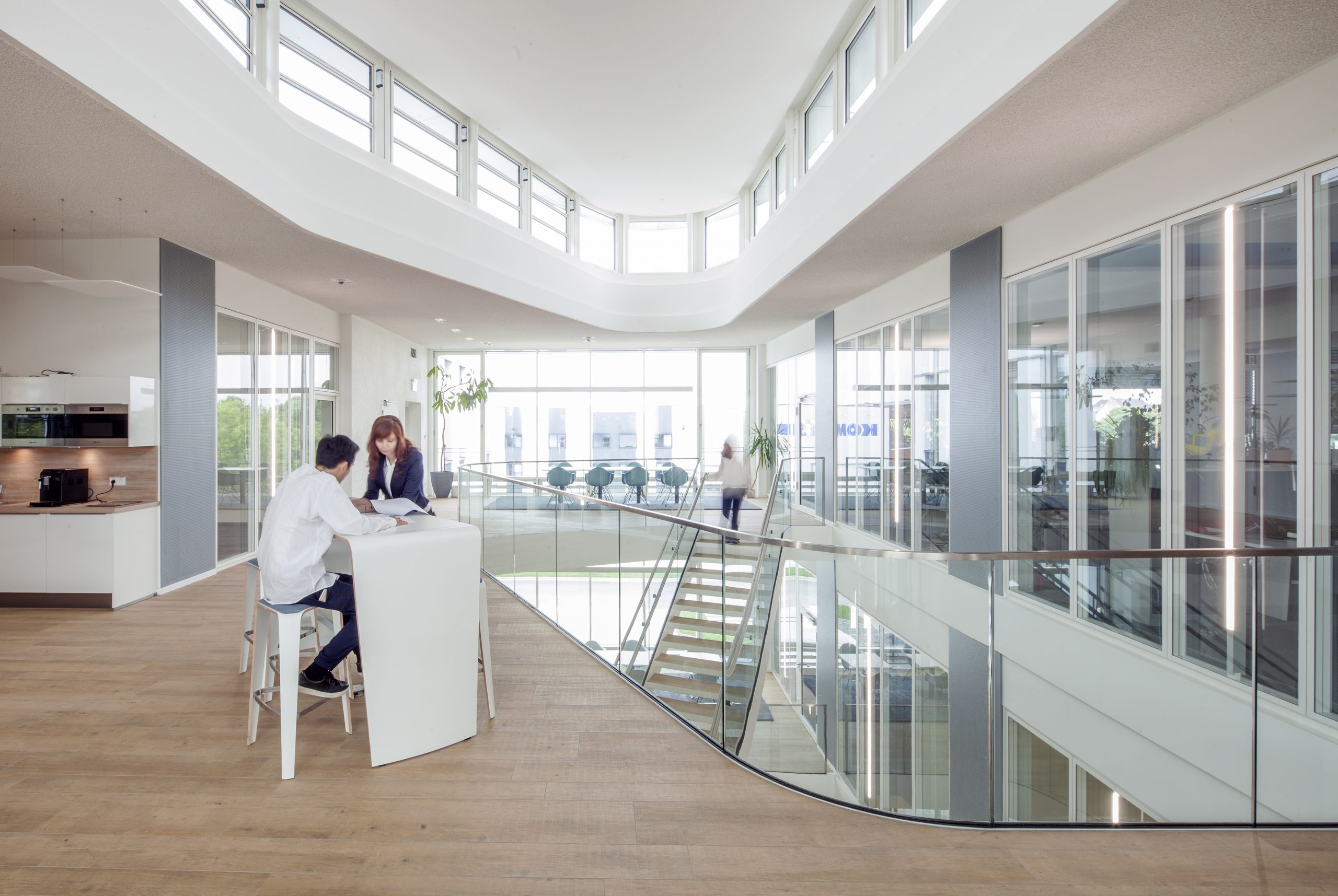
Komatsu Mining Germany GmbH new office, Düsseldorf, Germany
The green revolution
for your well-being
Building sustainably is about designing and constructing buildings that have the least possible impact on the environment. At the same time, the human factor must not be forgotten. The aim is also to create a pleasant atmosphere with a high quality of life. The careful selection of materials, for example, as well as spatial planning that allows for natural lighting and natural ventilation are of central importance.
Example for natural lighting
When planning a new office for Komatsu Germany GmbH in Düsseldorf, we decided to make the lighting sustainable. To sufficiently illuminate the approx. 1,300 m² of office space per floor, a skylight was planned in the atrium in addition to the façade windows. Our simulations showed that office areas next to the atrium were illuminated almost as much as regular offices are illuminated by electric light thanks to the passive natural lighting provided by the atrium.

